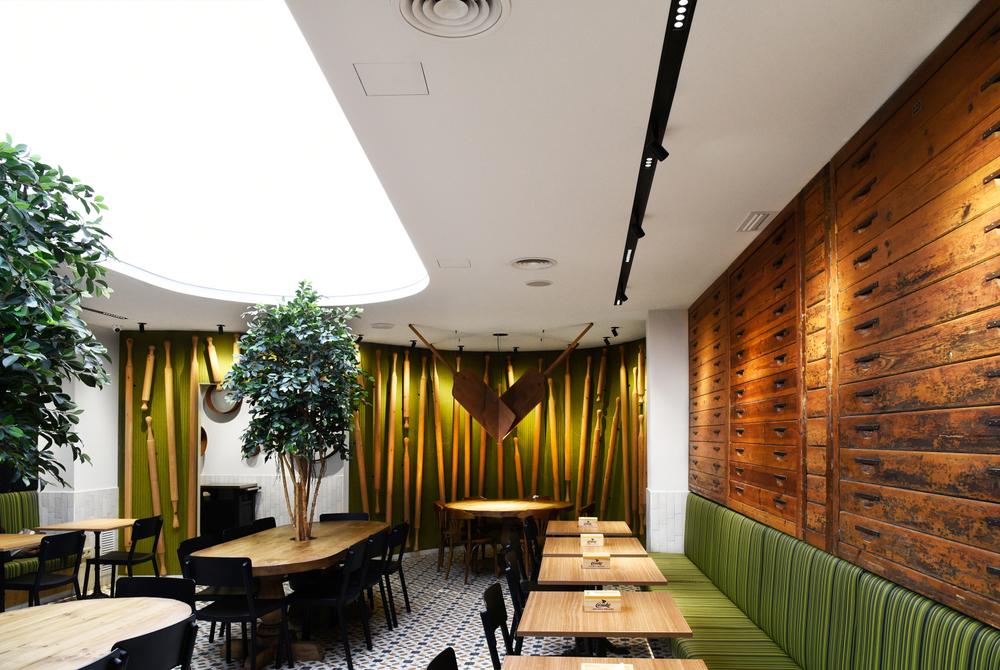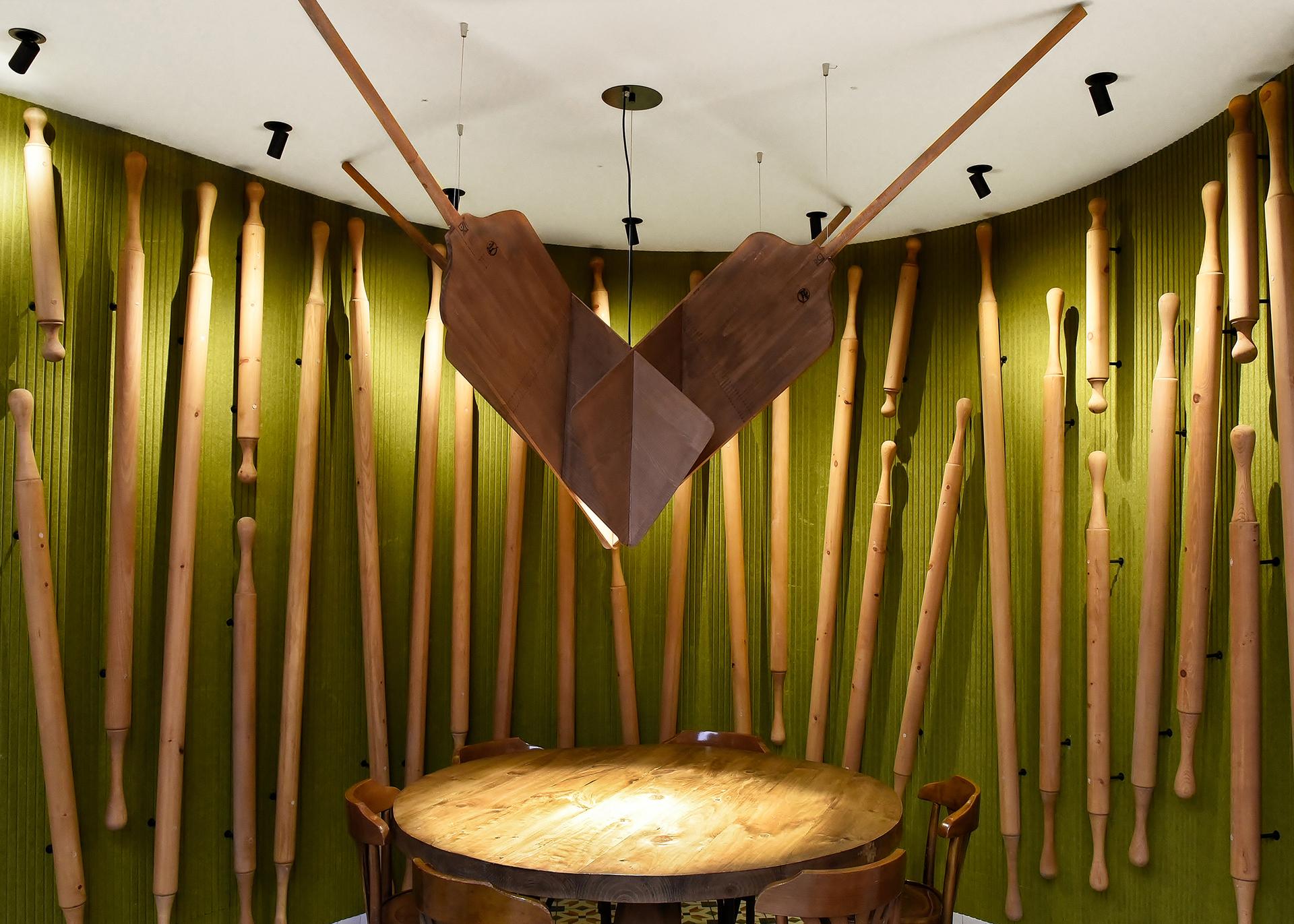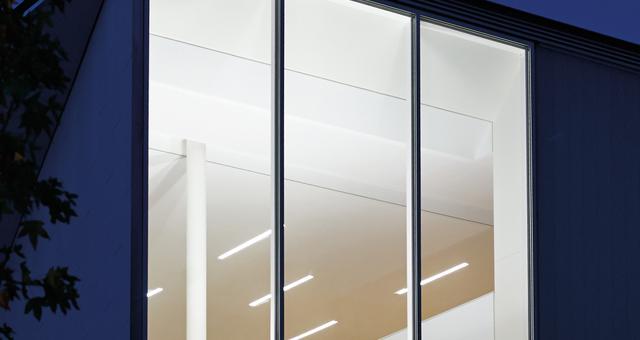Carné Bakery
Interior Design: Xavi Anglada
Devoloper: Forn Carné
Lamp Solutions: Hance Track, Hance Downlight, Ocult System, Stormbell, Mini Kombic, Moody
Co-creation: Hance Track, Ocult System, Stormbell
Year: 2019
Photography: Vicky Ocaña
Gallery






Light applications
Description
Carné Bakery is a benchmark in the manufacture of artisan bread in the city of Terrassa. The design of its new premises, a store used for the sale of its products with an annexed space for a cafeteria for its customers, was based on a biophilic concept, using materials and colours that sought a reconnection with nature, and recycling typical bakery elements.
However, this premises had a morphology that shaped the project's approach: it measured 26 metres in length from the entrance door through to the back, with no natural light coming in except through this door. Therefore, the back of the premises corresponding to the area of the cafeteria was in the dark.
The entrance had the restriction of being very narrow and was partially occupied by the counter and the bread shelves, as well as having to handle the flow of people paying and entering the cafeteria.
To overcome these drawbacks, the role of artificial lighting was key in bringing out the quality, texture and variety of the product range, and in making the space friendlier. This is why the lighting solution applied in the different areas of the premises was as follows:
Sales area
To provide the product with optimum lighting and give it the relevance it deserved, two main light sources and a third one with a decorative purpose were installed. Firstly, Hance 2000 directional projectors were used, which enable different apertures (in this case an aperture of 17º was chosen) and which, with a colour temperature of 2700 K, highlight the different shades of bread better. In this case, elliptical lenses were used to homogenise the light on the shelves due to the short distance between the light source and the products on display. Secondly, a hidden LED strip was used under the shelves to provide steady backlighting. Finally, rolling pins of different sizes were used as a decorative and lighting element on the counter.
Crossing area
The crossing area measures approximately 15 meters, so it was of vital importance to mark out the route to the cafeteria correctly and to make it attractive, while also making it an element that would provide the different spaces with a sense of continuity. Lamp's Ocult System responded to these two needs.
On the one hand, Ocult System provides visual continuity thanks to its continuous profile, and on the other hand, it covers different lighting needs thanks to the possibility of placing different lighting modules, combining downlights that provide general light with directional projectors that highlight the decoration of the premises.
Cafeteria area
The cafeteria area was the great challenge of this lighting project. It was very important for this space not to give out a sense of claustrophobia, as it was at the back of the premises and such a long way from the entrance. This is why light-looking materials and fresh colours were combined without overloading the space, but it was clear that lighting would play a key role as it was required to provide a feeling of being in an indoor courtyard with zenithal light entry, as close as possible to natural lighting.
Lamp provided the technical support needed to create a large central skylight that was prescribed in the project.This false skylight was carried out with a Barrisol® stretched ceiling, a recyclable material and a very good light diffuser which is additionally malleable. Lamp added the dynamic control system to the LED technology by means of Bluetooth Low Energy. This system enables to modulate light colour temperature from 2700 to 6500 K, providing changes to the skylight's shade and intensity, and giving 'life' to the space just as the project required. In addition, this control system that enables the lighting to be controlled remotely not only applies to the false skylight, but to various luminaires in the room.
The lighting of the tables was enhanced with the same Ocult System used in the crossing area, combining downlight modules with small spotlights. The curved wall at the back was used to put sound-proofing material that also provided texture and colour. A material sourced from recycled plastic bottles was used in two colours, green with a very natural appearance, and black to integrate it with the lining of the baking trays. Baking tools were hung out in front of this material, which were highlighted by means of Hance spotlights with elliptical lenses. These spotlights were adapted, so they could be placed directly on the ceiling.
Finally, a custom-made suspended luminaire with baking paddles was created for one of the tables in the room, in which Lamp's Stormbell was perfectly adapted as a light source.
Service and work areas
The rest of the service and work areas were equipped with Lamp's highly efficient Mini Kombic luminaires; and Moody luminaires were placed around the bathroom and corridor areas, with more decorative purposes.
Do you need more information?
We can help you







