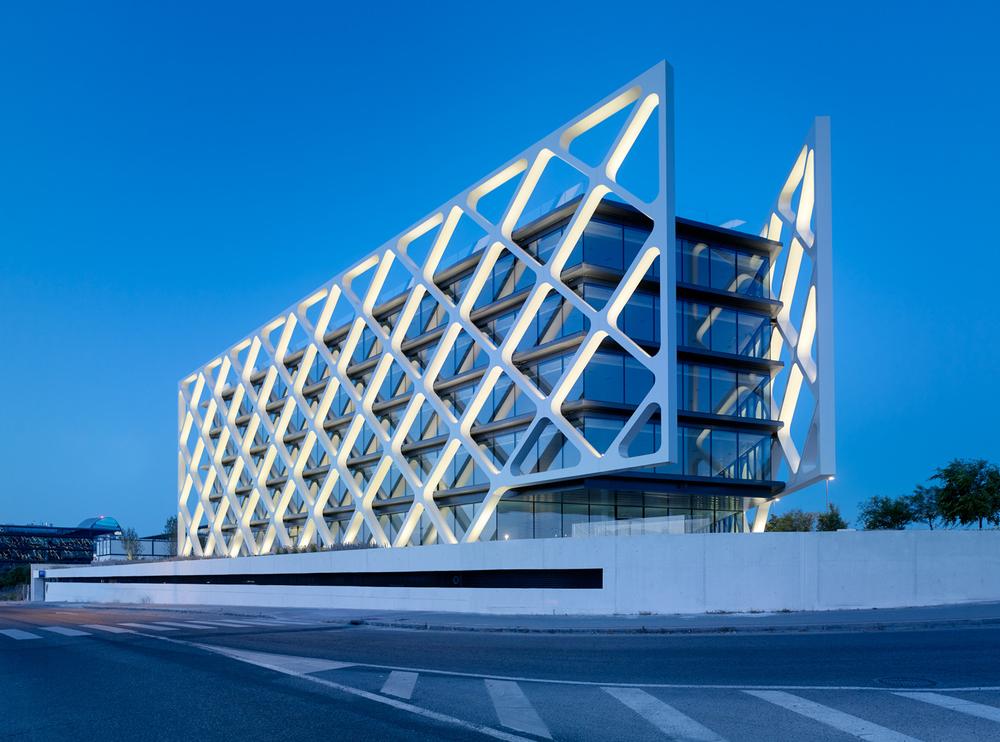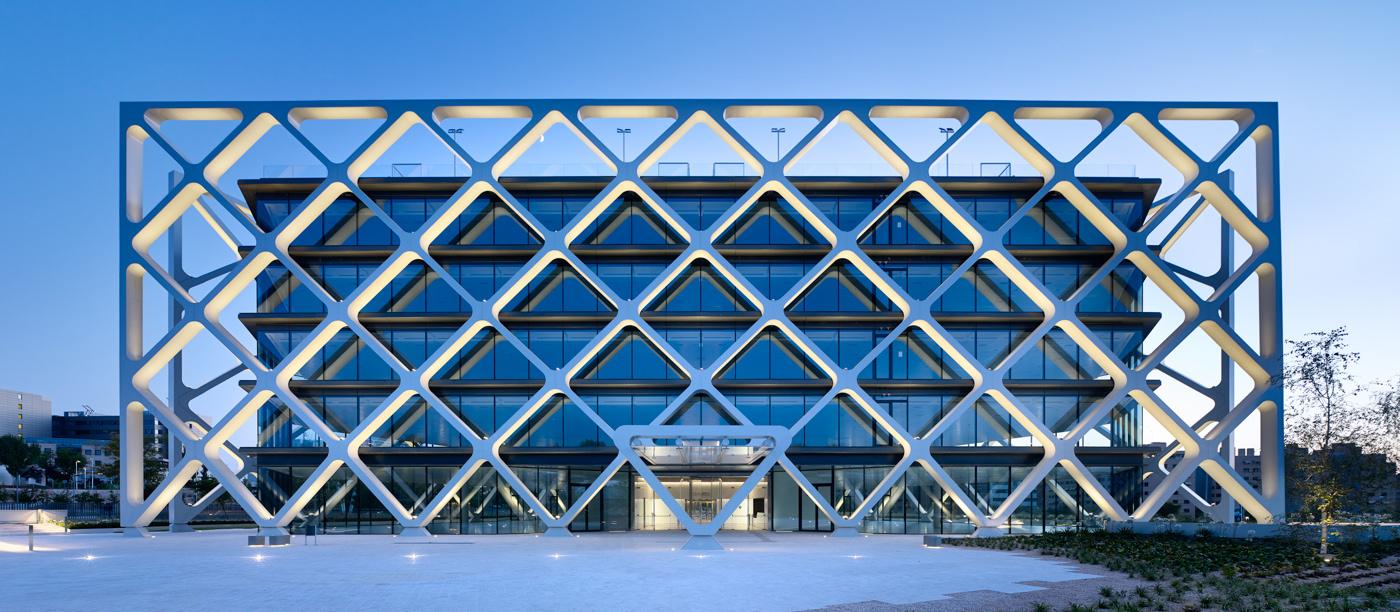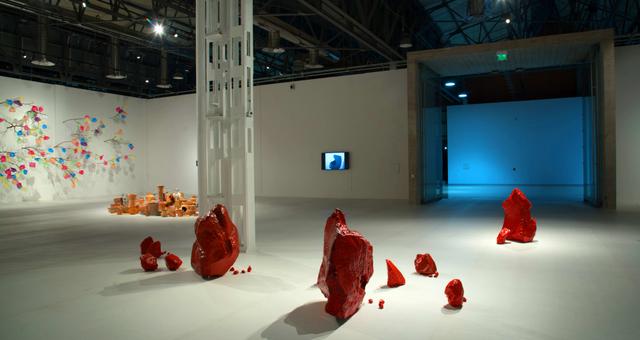Oxxeo Office Building
Architect: Rafael De La Hoz
Lighting Designer: ALS
Devoloper: GMP
Constructor: OHL
Installation: Engie
Engineering: JG
Lamp Solution: Shot, Gap
Year: 2018
Photography: Alfonso Quiroga
Gallery













Light applications
Description
The new Oxxeo office building is characterised by a sustainable and avant-garde design, which has achieved excellence in each of its architectural and functional details, in the comfort it offers its users, in the lighting of its spaces, etc. In fact, it has already received the prestigious LEED Platinum Core & Shell certification, the highest possible distinction awarded by the US Green Building Council (USGBC), and it has started the WELL Building Standard certification process in the Core & Shell typology. In addition, the building has also obtained a 5-star DIGA accessibility certification (Distinctive Indicator of the Degree of Accessibility).
The objective of the lighting project for this building was focused on creating an enveloping light that would add value to its exterior structure, an iconic element that makes up its architectural façade. It is made up of a structural latticework with white rhomboidal hollows and it is separated from the three glass façades of this triangular floor plan building.
The lighting proposal involved placing two spotlights in each lower node of the rhomboids, with the exception of some triangular-shaped holes in which only one spotlight was placed, bathing the internal sides of the lattice's structural elements from the bottom to the top. As these beams of light are very narrow, the lighting is contained within the structure, avoiding any kind of light pollution.
Shot spotlights were used to illuminate this project, featuring a special elliptical optic (9º x 53º), and with an internal lens shade to avoid residual light. The glass diffuser of the spotlights, also a special development, was in the form of a spherical shape to add protection and prevent dust accumulation. Each spotlight reaches a luminous flux close to 2750 lm.
The structure illuminated with neutral-warm light becomes a skin that envelops the building, giving a glimpse of the interior spaces through its glazed façade. For this reason, both the interior and exterior lighting are involved in a dialogue, sharing the same colour temperature (3000 K).
Adjustable Gap uplights illuminate the vertices of the structure from the base, 3000 K and 21 W of power with a luminous flux of 1128 lm, with the aim of enhancing the façade as it reaches the ground and connecting the lower part of the lattice with the upper part.
The fixing system of these spotlights also features a special design: in order not to damage the external structure, which is a key part of the project, the installation is created using neodymium magnets placed on the spotlights lyres. In this way, once the spotlight is oriented correctly, the position is fixed by magnetisation to a plate, thus avoiding the need to pierce the metallic structure. This plate, located on the inner side, has a dual function, as it can channel and hide all the power and control wiring.
Finally, to avoid vibrations or friction between the support and the structure, neoprene separators were incorporated between the support and the curved surface of the lattice structure's node.
The spotlight control is carried out using a DALI protocol, with drivers placed remotely on the external gateways between the façade lattice and the building enclosure, to facilitate maintenance tasks.
The façade lighting adapts to changes in ambient light (sunset, night time, etc.), adjusting the luminous flux of the luminaires by means of a twilight meter that instructs the LCS (Lighting Control System) to regulate the amount of light, and allows it to be started at 100% when the evening light is still high, and it also allows the luminous flux to be reduced as it gets darker so that the lighting of the environment changes to a "resting" situation typical of night time. The LCS that uses façade lighting is an extension of the existing light control system of the building and reflects the project's commitment to sustainability.
Do you need more information?
We can help you





