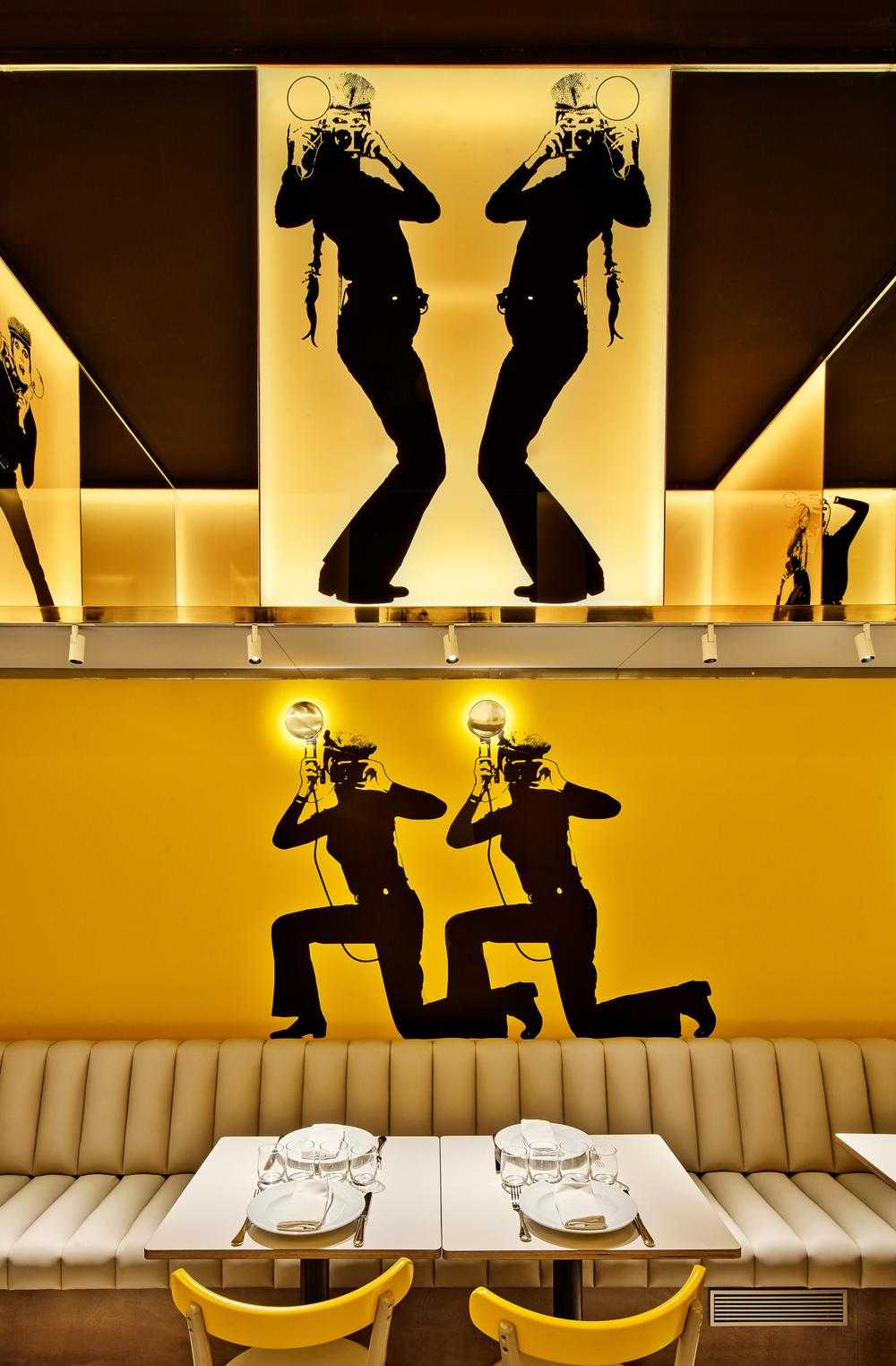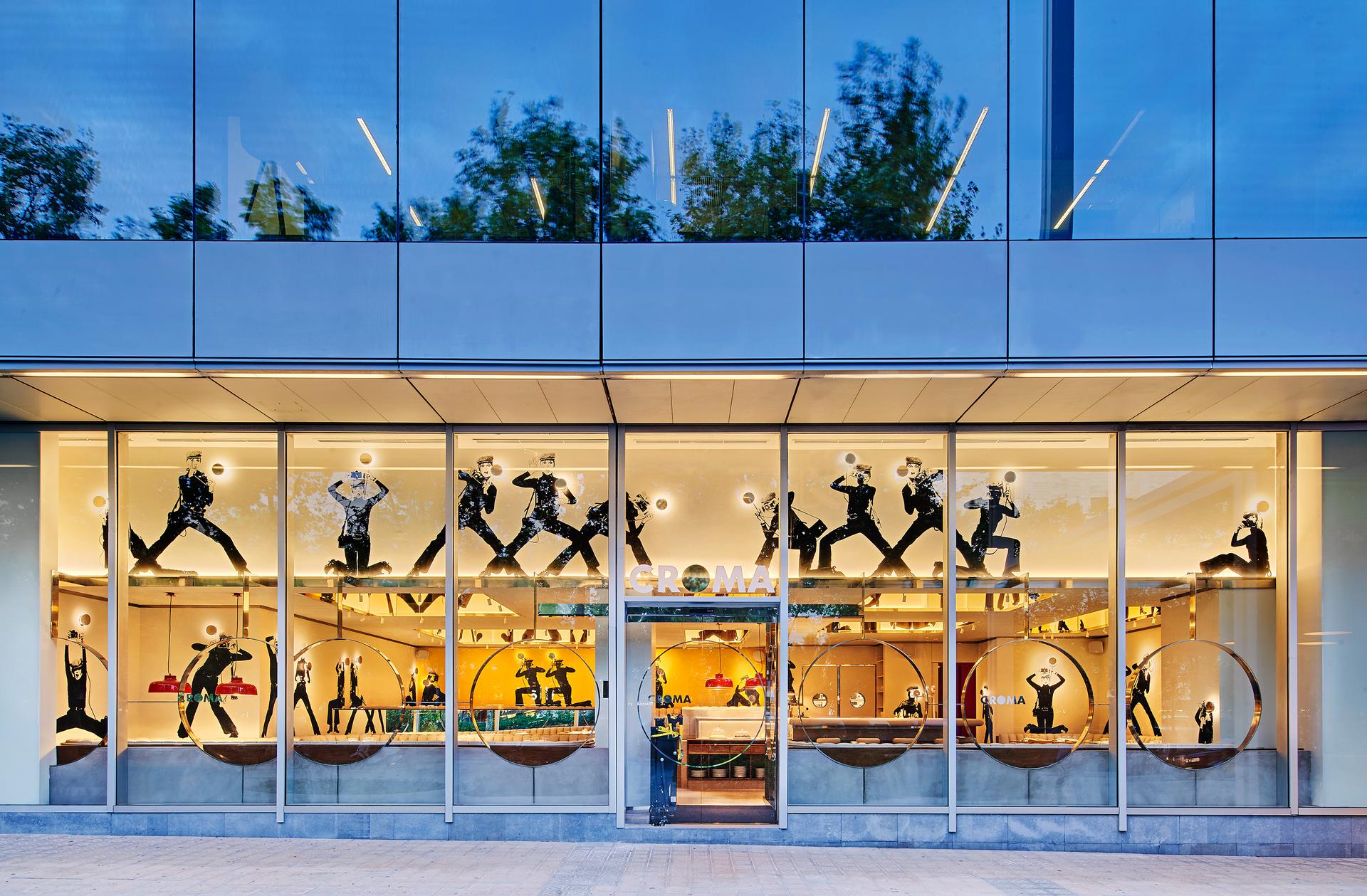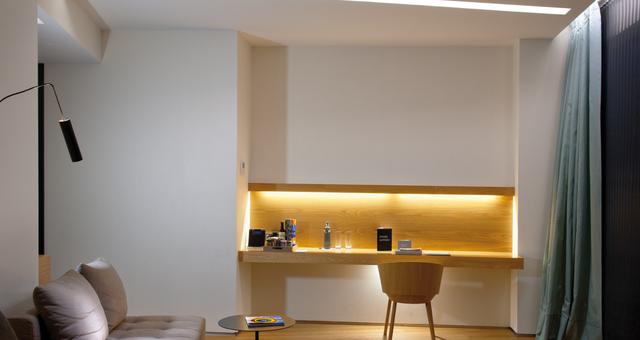Restaurant Croma by Flash
Architect: Ivan Pomés (Llamazares Pomes Arquitectura)
Lighting Designer: Anoche Iluminación
Devoloper: Selurbagonal
Constructor: Construner
Engineering: L2G ingeniería
Lamp Solutions: Hance 48V, Mun Dark
Year: 2020
Photography: José Hevia
Gallery




Light applications
Description
The restaurant Croma by Flash, located in Barcelona, impresses visitors for its volumetric formation, playing with large geometric volumes. This architectural project by Llamazares Pomés Arquitectura is inspired by the emblematic restaurant 'Flash Flash', which opened more than 50 years ago in Barcelona and was designed by Federico Correra and Alfonso Milá.
The iconic graphic design of a photographer's silhouette in different positions was recovered from the original project. In this case, a special execution of the Mun Dark luminaire was chosen, developed by Lamp's Co-Creation department, in charge of developing make to measure solutions according to design specifications, with a chrome finish, thus making it one of the main elements of both the lighting project and the interior design, perfectly integrating functionality and aesthetic language. The luminaire reflector has also been modified to replicate the 'flash' effect of a camera.
The architectural and interior design are perfectly articulated with the lighting design, by Anoche lighting studio.
In order to create a welcoming atmosphere, low ceilings alternate with the empty volumes of the skylights. The 7 skylights create a kaleidoscopic and dynamic effect within the restaurant's main room, which features a marked horizontal and predominantly white design to serve as a canvas for enhancing the volumes and visual effects. The perimeters of these skylights serve as a guide for the installation of accent lighting using Hance 48V floodlights, which help to heighten the experience through light contrasts.
The three light layers that comprise the project are: General lighting, accent lighting, and decorative indirect lighting, combined in different scenes guided by the DALI protocol, which provides:
- Daytime scenes to maximise the use of natural light;
- Night-time scenes to create the perfect lighting scene to enhance the dining experience, including the bar area.
Do you need more information?
We can help you



