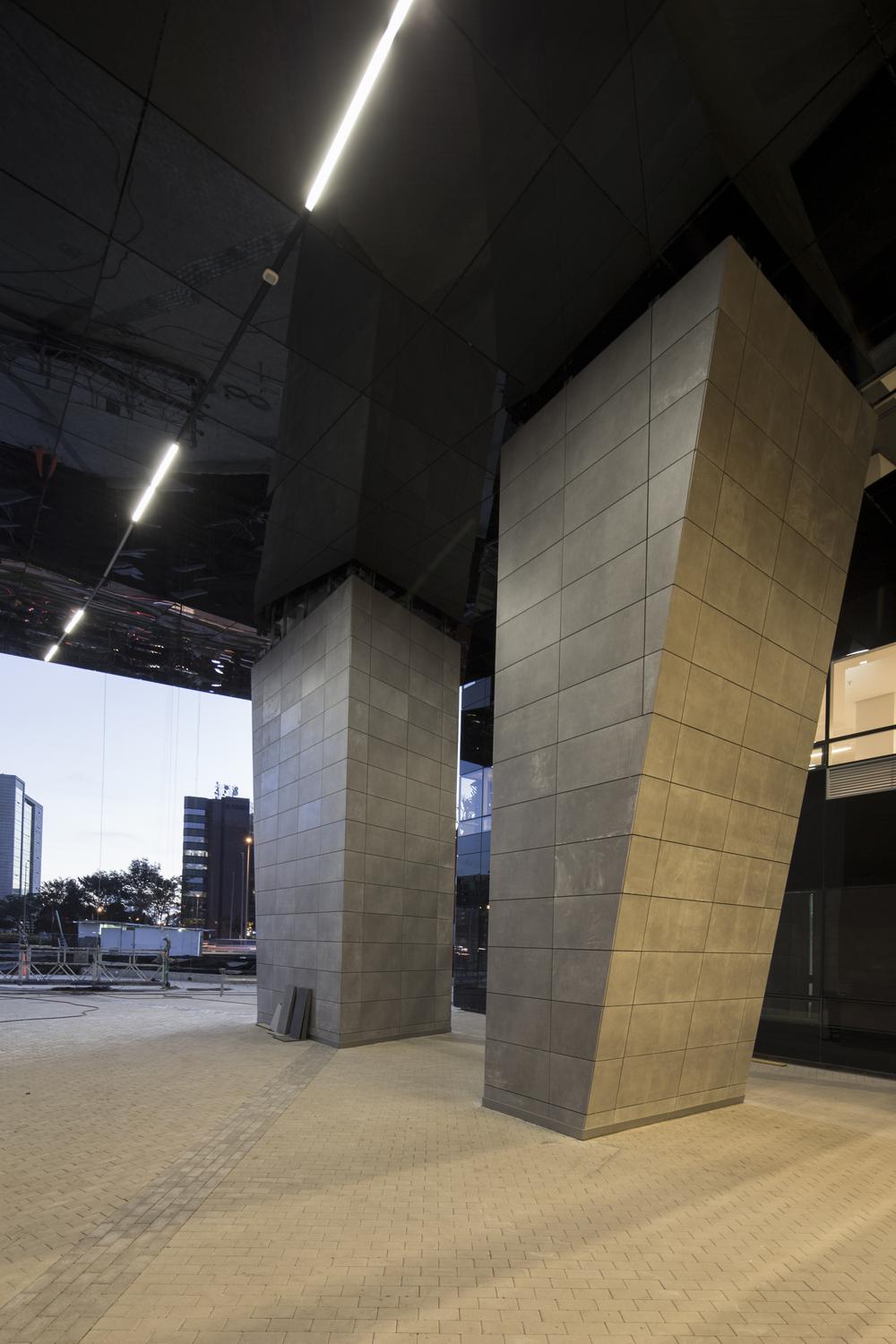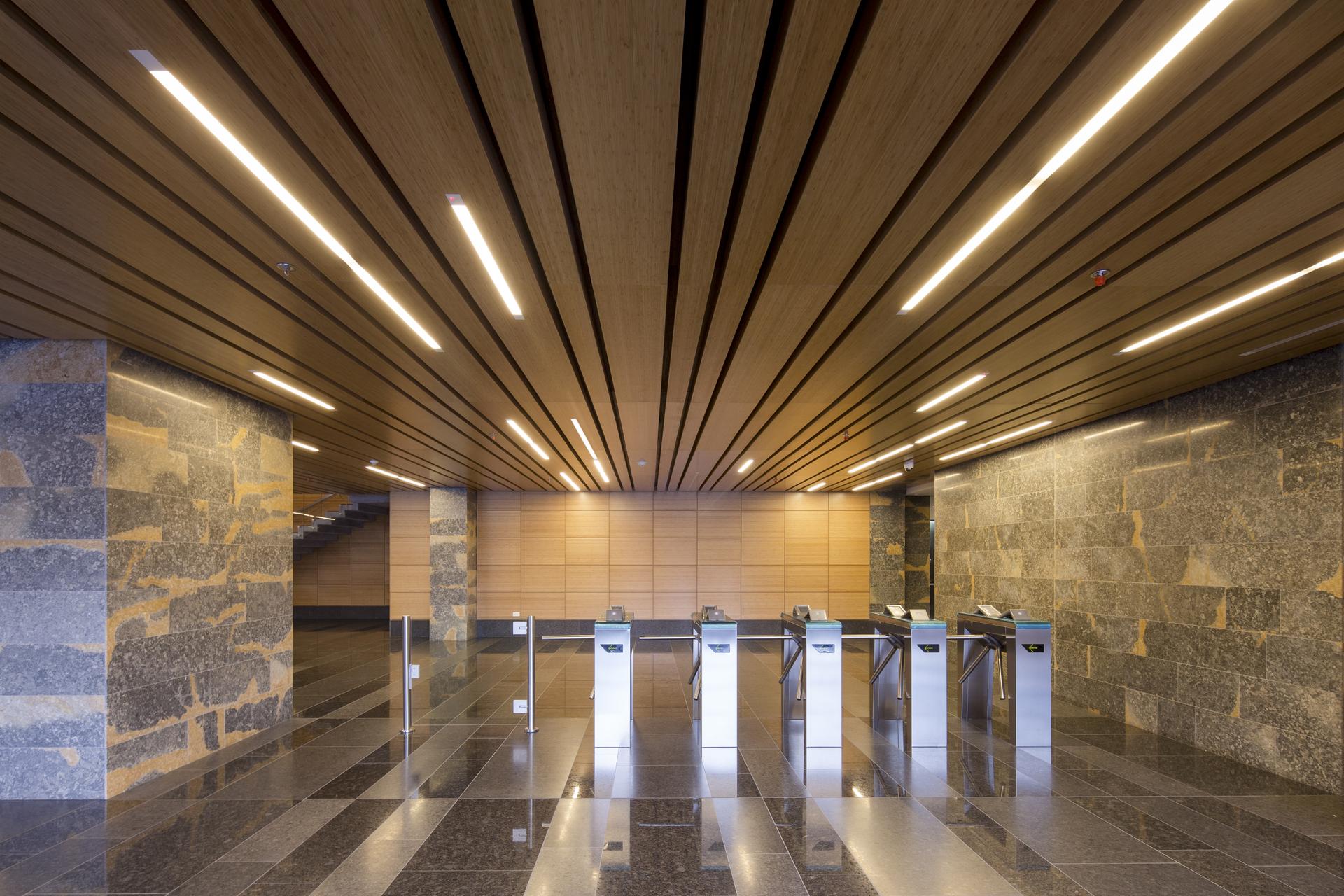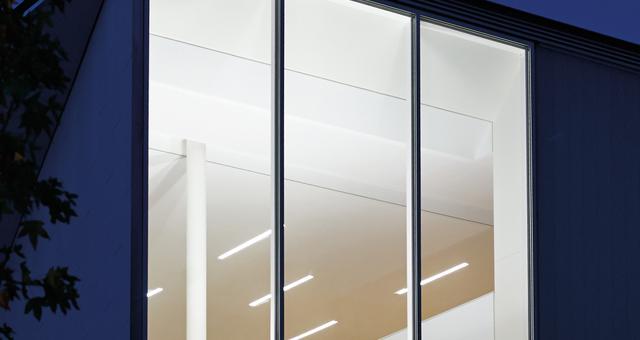Business Center Paralelo 26
Architect:
Contexto Urbano
Lighting Designer:
Carmenza Henao
Developer:
Arquitectura y Concreto / Ingeurbe / Cumbrera / Promotora Equilátero / Contexto Urbano
Construction Firm:
Arquitectura y Concreto SAS / Cumbrera
Year:
2013 - 2015
Lamp solution:
Customised Fil and Shot Led
Gallery















Light applications
Description
Strategically located five kilometers from El Dorado Airport lies Paralelo 26, a building which has turned into a project consisting of offices which are both eco-friendly and investor-attractive thanks to the efforts of the developers in delivering the first LEED Platinum Core And Shell building in Colombia, in addition to its modern architecture, sophisticated finishes and the considerable investment in special equipment, making it a unique office building of its type.
The building comprises three underground floors which serve as car parks and a single 17-storey tower, the first two floors of which have been designed as common areas. The offices begin on the 3rd floor consisting of around 2,000 m² per floor and increasing in size as you go up due to the metallic structure attached to the building to form the sloping facade which leans towards Avenida El Dorado, giving a total de 28,015 m² of available office area and 55,911 m² of total built area.
The LEED Platinum certification attests to the building being one of the most eco-friendly in the country, featuring a high-specification facade which besides providing acoustic insulation for the interior of the building ensures less use of the air conditioning system, composed of pumping and speed drive equipment which guarantees a reduction in the energy consumed by the system.
Furthermore, the project captures the rainwater from its platform and roofs to be used to flush toilets and urinals after undergoing a chemical treatment for such use, and the species of plants placed in the green areas of the project require a limited amount of water, all of which is geared to reducing the consumption of potable water in the building.
Paralelo 26 is a building which promotes the use of bicycles, and as such spacious bathrooms with showers have been installed on the 1st floor, where the water is heated by a system of solar panels which uses sunlight to achieve a comfortable temperature.
All the common areas in the building are equipped with a water spray fire-fighting system backed up by a certified UL/FM diesel fire pump, as well as fire seals in emergency exit routes and ducts, in accordance with NFPA and NSR-10 requirements, all of which is designed to protect the lives of the building´s residents.
The building features a back-up power system comprising diesel electric power generators which cover the electrical load of all the offices and common areas with the exception of air conditioning and ventilation loads, and in the event the local electricity supplier´s grid crashes the floors will have power in less than one minute, whereby a full tank will provide up to 18 hours of continuous power at full load.
The lifts installed in the building feature state-of-the-art Swiss technology which reduces the energy consumption of the motors by transforming the kinetic energy used at the time of braking. Moreover, an advance call system has been installed, whereby the lift can be called from the turnstiles in the lobby, thereby guaranteeing that all cardholders are able to call the lift on passing through the turnstiles, thereby optimising the building´s vertical transportation system.
Besides all this Paralelo 26 is equipped with one of the most modern security and monitoring systems in the country, comprising a CCTV system which covers all the common areas, an access control system which restricts entrance to the technical floors and rooms in accordance with the profile of the person in question, a fire detection system which covers all the building´s common areas and which is capable of incorporating the detectors from the private areas, lighting control in all the common areas, and a signage supervision system for all the electromechanical equipment. All the above is backed up by a control room which operates 24/7 throughout the year monitoring all the alarms of the aforementioned systems, thereby improving efficiency at the time of dealing with any situation which might arise.
LIGHTING
Paralelo 26 is equipped with an automated lighting control system which is only activated in the presence of people.
The corridors and lobby are fitted with Lamp FIL luminaires - some of which are on the surface and other recessed - with a 28W individual polycarbonate diffuser or 2400 mm with DALI equipment. FIL luminaires have also been installed in the outdoor pergola at the entrance to the building. Moreover, Lamp also participated in the project with its SHOT LED spot lamps, used to illuminate the "Morichal" sculpture located in the outdoor entrance to the building.
The electromechanical equipment used in Paralelo 26 complies with the requirements of standard ASHRAE 90.1. The lighting, facade and HVAC system controls are all designed to reduce the consumption of energy in the building pursuant to LEED certification requirements.
Do you need more information?
We can help you



