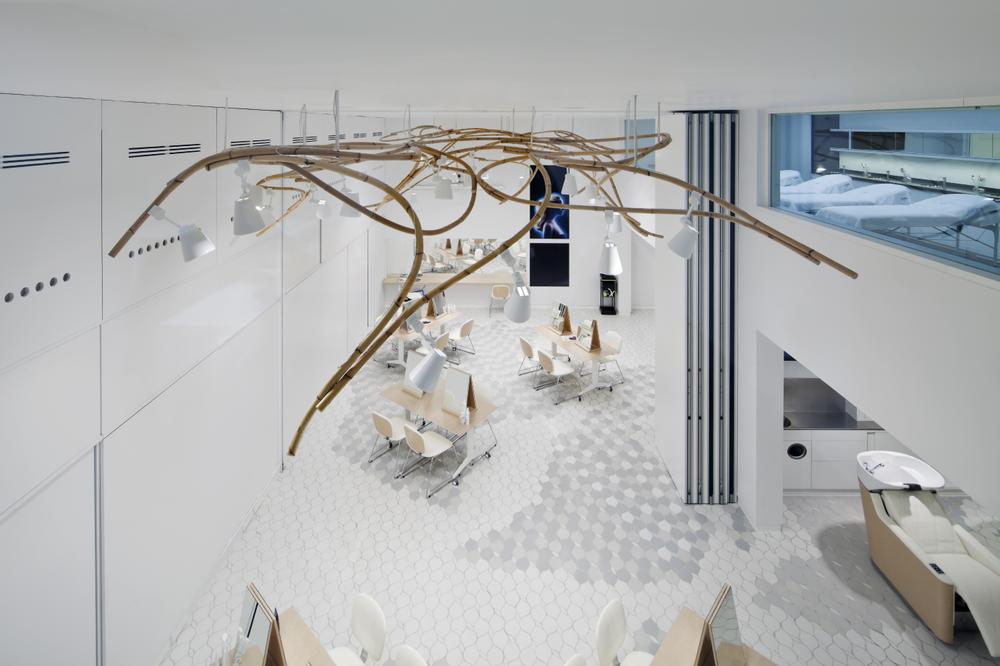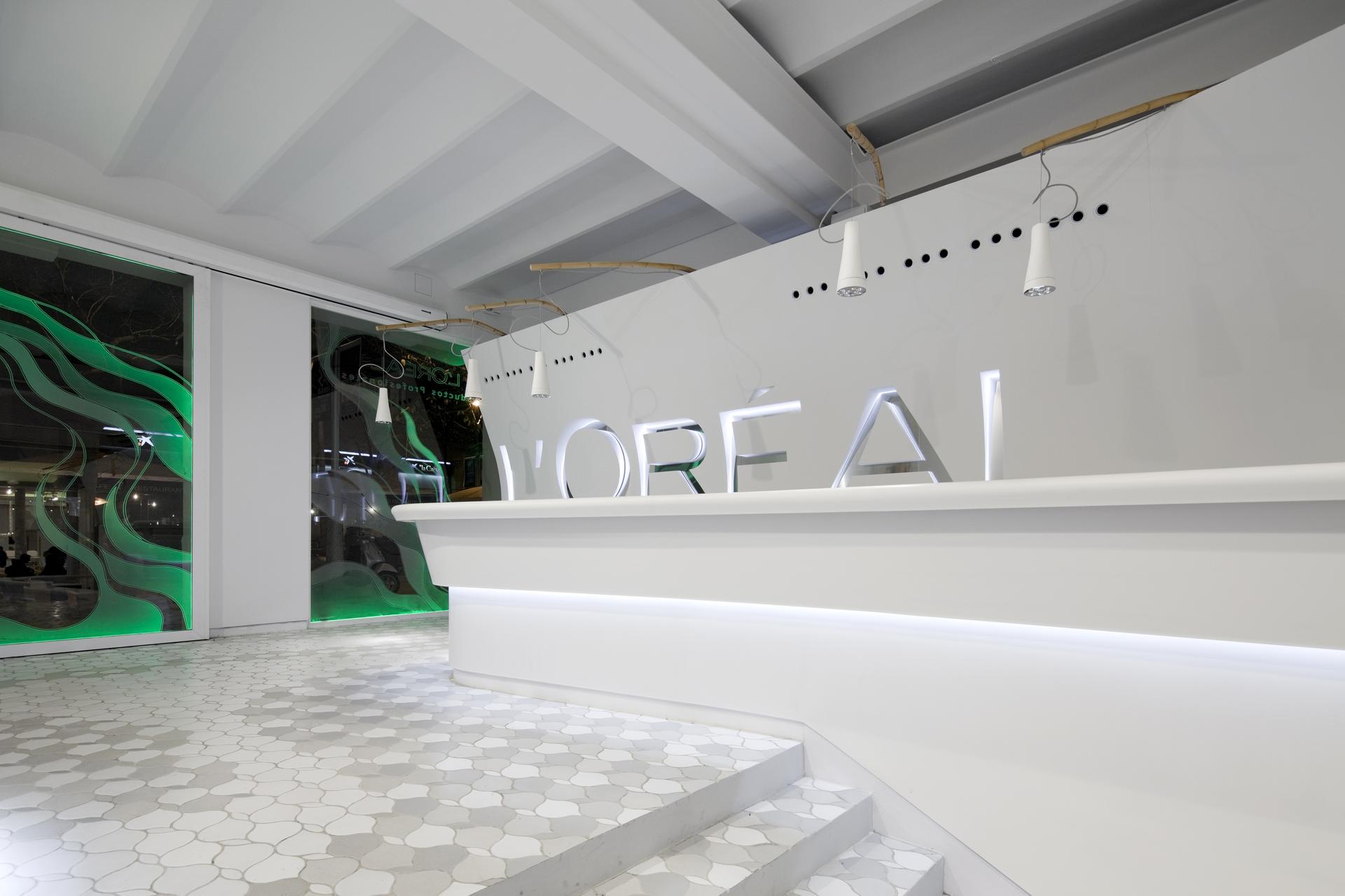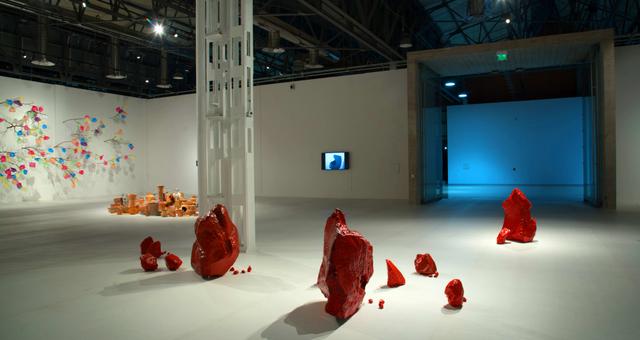New L’Oréal Professional Products Academy
Project: New L'Oréal Professional Products Academy (Barcelona, Spain)
Architect: Benedetta Tagliabue
Developer: L'Oréal España S.A.
Constructor: IC Asociados
Engineering: AGW Consultors Estructures S.C.P.
Installer: SAISS
Year: 2013
Lamp Solution: custom-made Maui, custom-made Avant, Fil + Trimless, Flat and Nic
Photography: Pedro Pegenaute
Gallery








Light applications
Description
The new L'Oréal academy is situated in a very important part of the city of Barcelona - on Calle Córcega 302, between Paseo de Gracia and Avenida Diagonal. The main aim of the project was to create a positive impact on users, with a spectacular place that would give a pleasant feeling and meet the functional and practical needs of a L'Oréal academy.
Its concept is inspired by beauty in general and hair in particular, leading to the creation of a special 1,100 m2 space comprising a ground floor and a first floor. The ground floor has a public programme with classrooms for training, and the first floor includes offices and a skin care area.
To start off with, several collages were developed to illustrate L'Oréal's history since it was founded 100 years ago. The collages were made using pictures and fragments of hair, scissors and women, and they aim to explain what training and aspirations are like in the world of hairdressing.
Visitors are impressed and attracted from outside by a main glass door that contains LED lights that change colour. Once inside the academy, we find sinuous lines that look like flowing locks of hair, with predominant colours like white and soft grey, which make the most of the light and provide a neutral surface to enhance hairstyles and dye colours.
In the reception area and the counter, there is a large drawing on the wall made by hand, and little by little, curved and organic lines draw us in towards a very dynamic room, which has been designed for training, performances, product presentations, etc.
As there are many products that need storing, there are cupboards and niches hidden inside the walls of the academy. The furniture was exclusively designed to fit in with a professional training school, where all the spaces are typically open and flexible.
Another element that is worth noting is the ceramic floor, which is very typical of the city of Barcelona and Catalan Modernism. The ceramic pieces were chosen because of their aseptic material and because they resist the abrasion of the chemical products used in the academy. The basic module, inspired by the shape of a drop falling to the ground, was created exclusively by Cerámicas Cumella, who also made the roof of Santa Caterina Market in Barcelona. The pieces are combined based on three shades, and up to seven variations are created to draw faces, hair, hands and scissors.
LIGHTING
One of the highlights of the project is the lighting. It is present in two ways: indirect white light, which shows up the colours clearly; and spotlights suspended like sculptural elements to add warmth to different spaces. Rattan lamps were handcrafted, with hair as the main source of inspiration.
The reception is one of the most impressive spaces at the academy thanks to the MAUI DECO model pendulum luminaire by LAMP which was purpose-customised for the customer. Made from aluminium injection, built-in equipment inside the body and chrome-plated optical unit formed by reflectors with 10 white LEDs WW and not flush for high visual comfort, a special rose has been added with a 5m hose and suspension to secure it to a protruding structure made of bamboo cane attached to the wall, as well as adjustable DALI equipment.
The multipurpose room is another of the most charming places at the academy and this also involved customisation, this time the white AVANT-145 BASE HIT-TC 70W EXTENSIVE PROJECTOR with a special clamp for securing to a bamboo cane sculptural structure, hanging from the ceiling, without a box and with a 1.5m hose for an equipment unit installed remotely within the false ceiling.
The rest of spaces in the academy were also lit up using LAMP products. For example, the FIL + TRIMLESS structure was used in the physiotherapy and massage training room, the FLAT structure was installed in the offices, and NIC wall-mounted luminaires were used to light up the corridors, stairs and bathrooms.
The L'Oréal academy in Barcelona has managed to achieve a balance between aesthetics, functionalism, cutting-edge technology and integration into its surroundings, which is typical of the avant-garde design of the Miralles Tagliabue EMBT studio.
Do you need more information?
We can help you


