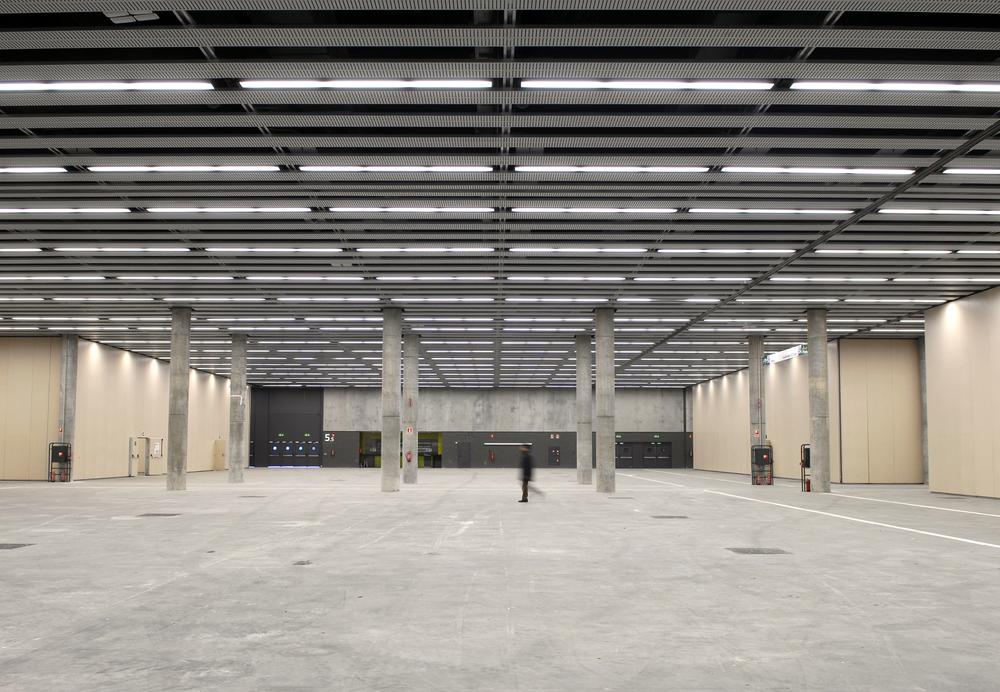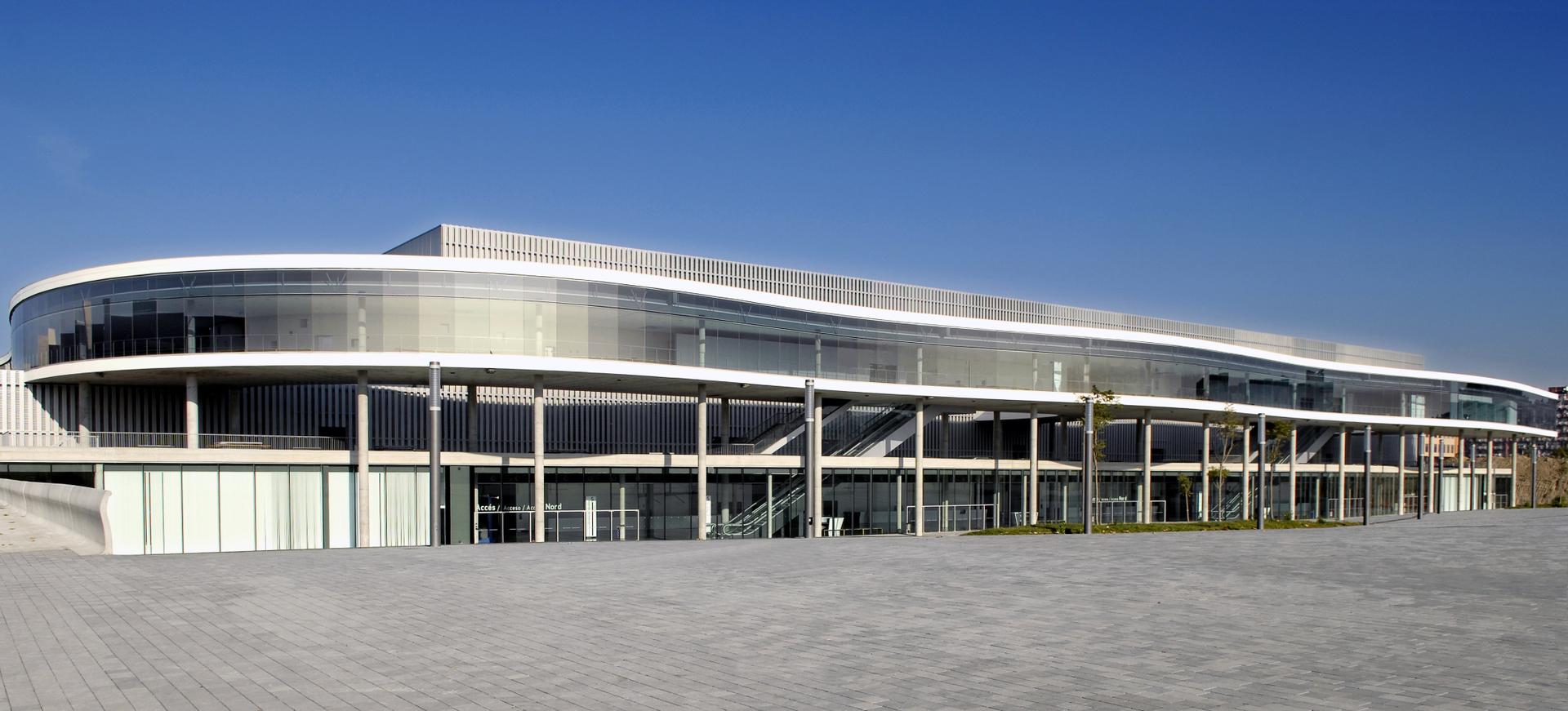Pavilion 8 Fira de Barcelona
Architectural study: Toyo Ito Associates
Lighting project: Toyo Ito
LAMP solution: FIL BOX
Year: 2006
Developer: Fira 2000
Engineering: DOM
Installation company: Emte - Klimacal - Agefred
Gallery





Description
The extension of the Fira de Barcelona conference centre (Gran Vía site) is located between the municipal areas of Barcelona and l'Hospitalet, between the airport and the city.
The international contest for the execution of the mentioned extension it was gained by the prestigious Japanese architect Toyo Ito.
The most significant new building is the pavilion no. 8, a rectangular two-story building, where the ground floor is designed as fairground space and convention hall, which can be easily subdivided using portable dividing partitions, and the upper floor is a convention hall.
Do you need more information?
We can help you
