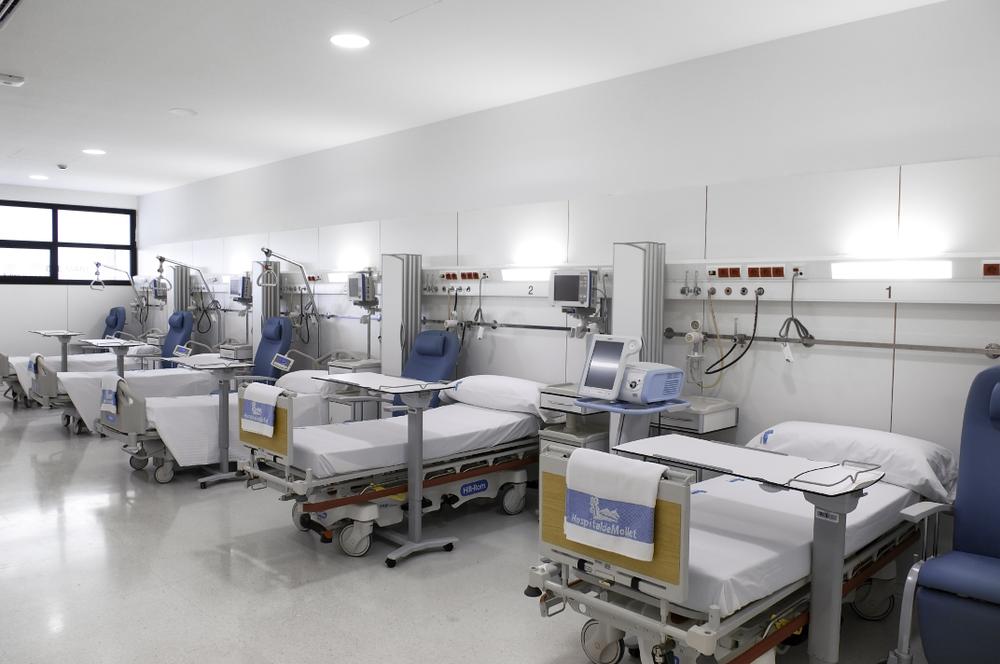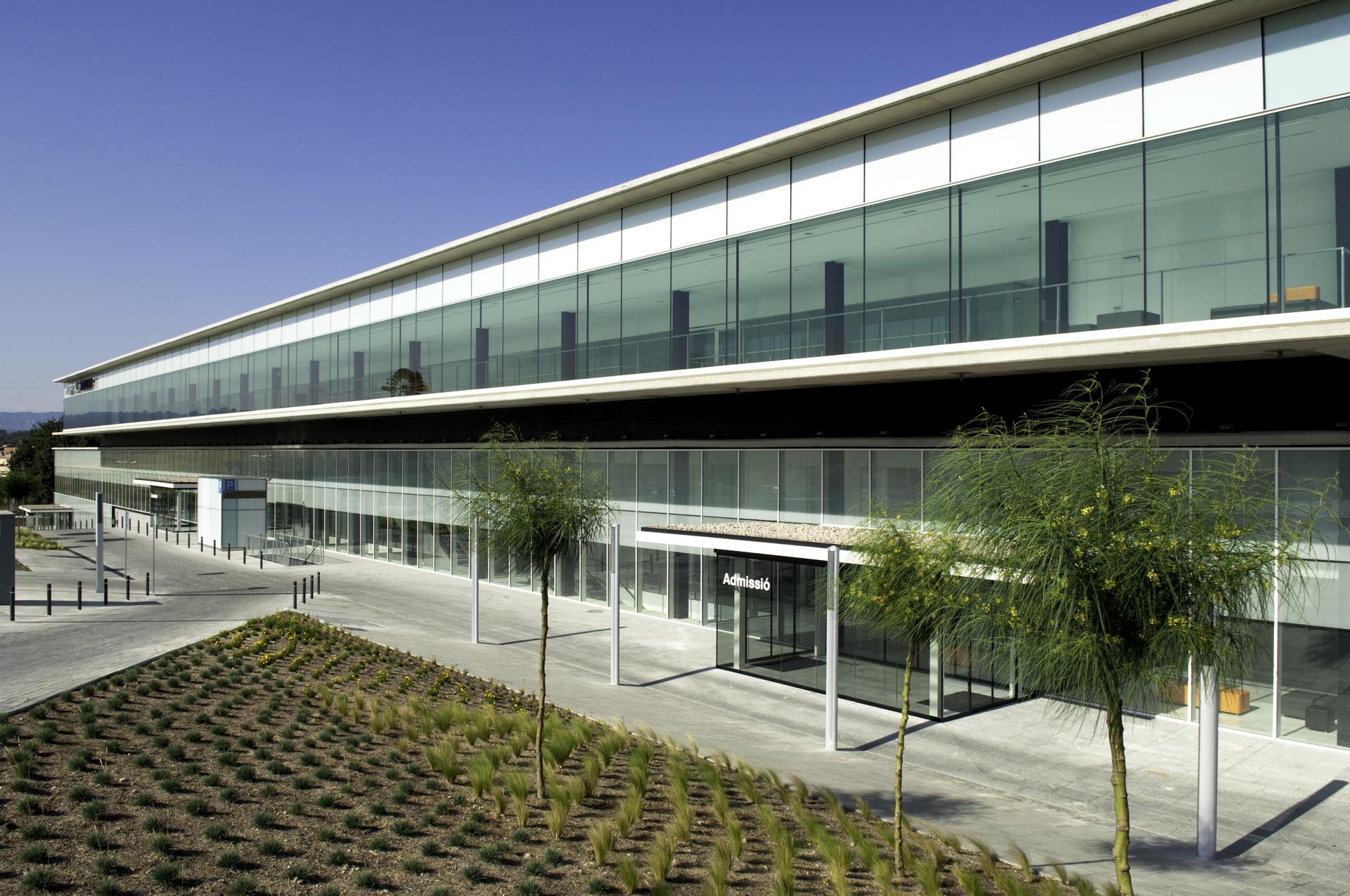Mollet Hospital
Architects: Mario Corea and Lluis Moran
Studio: Corea & Moran Arquitectura
Developers: Servei Catala de la Salut and Consorci Sanitari Mollet
Engineering Firms: Enginya Instalaciones and Serra Capmany Instalaciones
Constructor: Acciona
Installer: Emte
Year: 2010
Lamp Solution: Clinic and Hospital
Gallery








Description
The New Mollet Hospital, a pioneer public hospital in environmental responsibility and energy efficiency, will provide coverage to over 150,000 inhabitants of 10 municipalities of East and West Vallès (Barcelona, Spain).
The hospital, which has involved an investment of nearly 61 million Euros, is a considerable improvement on the old one: it has 160 beds, 42 consulting rooms and 6 operating theatres and will be a landmark in special fields such as kidney care, fibromyalgia and chronic fatigue. Every year it plans to serve more than 12,500 admissions, 165,000 consultations, 120,000 emergencies and 6,000 operations.
The architects of the project, the Argentinian, Mario Corea, and the terracense, Lluís Moran, have designed a hospital in the form of a horizontal volume penetrated by light wells, which adapts to the topography, covering an area of 27,000m2 in the rural environment of the Pinetons i Gallecs park. The hospital seeks to control its scale to the human scale, the public access square entering the building to form a large public promenade, presided by the Oak, symbol of the Mollet Hospital.
And the fact is that the new health centre is a reference and model of Functionality, Efficiency and Sustainability in Spain and Europe:
- It has a characteristic architectural profile that seeks to minimize impact on the landscape. The site has a mean 8.5% slope of approximately 11.00 metres in a northeast/southeast direction. The project drops and is staggered in two directions following the natural terrain. In the direction transverse to the site, the building is on two floors in the western part and three floors in the east.
- It has 4 internal courtyards, essential elements that ensure the penetration of both natural light and ventilation into the areas of hospitalization. Moreover, these green zones provide pleasant views, enhancing the wellbeing of the patients and health staff.
- As for the internal distribution, this has been designed in such a way as to avoid crossings between patients, visitors and health staff.
- With regard to the structure, being designed as a repetitive system of modules, it allows for great flexibility in organizing all the functional programmes and adaptation to changes of use, services and technology and will be able to grow in a future expansion of services.
- It opts for geothermal air-conditioning for cooling in the summer and heating in Winter, covering more than 1 MW of power, and making it the largest project in Spain and a pioneer in geothermal hospital air-conditioning in Europe. This technique involves the extraction of energy from the subsoil through heat pumps located in 148 wells of 146m in depth and 145mm in diameter. The great advantage of this system is that is achieves greater efficiency: it involves a saving of up to 75% of the energy used for air-conditioning and a 50% reduction in CO2 emissions compared to conventional systems.
- In addition to geothermal energy, it incorporates other criteria of sustainability, energy saving and use of natural resources, such as the innovative radiant ceilings, which, by the placing of printed circuits in the plasterboard, prevent drafts and increase comfort; as well as solar panels, rainwater reuse systems, inertia increase and optimized thermal insulation in façades.
LIGHTING
Under the premises of functionality, efficiency and sustainability, Corea & Moran have opted to light up the first floor, which houses the four inpatient units, in 88 rooms and 160 beds, using CLINIC light fixtures; and the ground floor, which houses the outpatient units and casualties, with HOSPITAL light fixtures, both of the LAMP firm and capable of adapting to the lighting requirements of the health centre.
Floor 1 – Lighting in Hospitalization Rooms
The more pleasant the surroundings, the faster patients recover. It is therefore very important for the lighting of hospital rooms to be suitable. Direct lighting causes glare, visual fatigue and stress; whereas indirect lighting prevents glare and creates more comfortable contrasts. The light fixtures used in such rooms must be designed with a neutral, unaggressive appearance while, at the same time, being functional. The lighting system used, being undoubtedly the most complete, is the headboard system:
- Direct lighting: the patient must not be exposed to a luminance of over 750 cd/m2 and the lighting must have a direct glare control.
- Indirect lighting: 100 lux on the floor and 200 lux on walls and ceiling.
- Reading light: 300 lux. Must be accessible and easy to control.
- Examination and/or treatment lighting: 800-1000 lux minimum.
- Night lights: 5 lux.
- Light sources should have warm color temperatures.
- The lighting should be dimmable, giving greater comfort to the patient while helping to save energy.
- It is important to make use of natural light.
LAMP SOLUTION - CLINIC
To meet most of the aforementioned requirements, the new range of CLINIC headboards, specifically designed for hospitals, elderly people’s homes, clinics and health centres, is characterized by its neutral lines and timeless, minimalist design, making the light fixture itself “disappear” from the room and giving the lead role to the light. Made from white lacquered extruded aluminium, it provides direct and/or indirect lighting, and can be customized by choosing the light source and adding the necessary mechanisms (switch, telephone socket, call button, surveillance light, etc.). The light sources used for this project 1x24W (T5) for direct lighting and 1x54W (T5) for indirect.
Ground floor – lighting in outpatient treatment units and casualties
In this type of room, the task of the health staff should take precedence over the patient. Therefore, lighting varies with regard to hospitalization rooms given that it requires greater functionality where:
- The lighting level is greater. In some cases, such as ophthalmology, radiology, dermatology, etc., very high levels are required and also variable, ranging from approximately 5 lux to 1000 lux.
- The light fixtures must be totally sealed to prevent contamination and lack of hygiene.
- It is essential to avoid shadows and achieve a high level of colour rendition.
- Light sources are usually neutral white or even cold colours such as blue in dentistry.
LAMP SOLUTION - HOSPITAL
Because of its more functional application, the HOSPITAL family of headboards covers all possibilities from the simplest to the most complex formulas. Made with RAL 1013 (cream coloured) lacquered aluminium profile and available in other colours to order, with this direct and/or indirect lighting it is possible to customize the headboard with the necessary electrical mechanisms. In this project, the light sources chosen are 1x18W (T8) for direct lighting and 1x36W (TL-C) for indirect lighting, and the white lacquered finish has been used.
All these features mean that both the CLINIC and HOSPITAL health lighting systems adapt perfectly to health centres creating environments which are comfortable for patients and suitable for doctors with lighting appropriate to all situations.
Do you need more information?
We can help you
