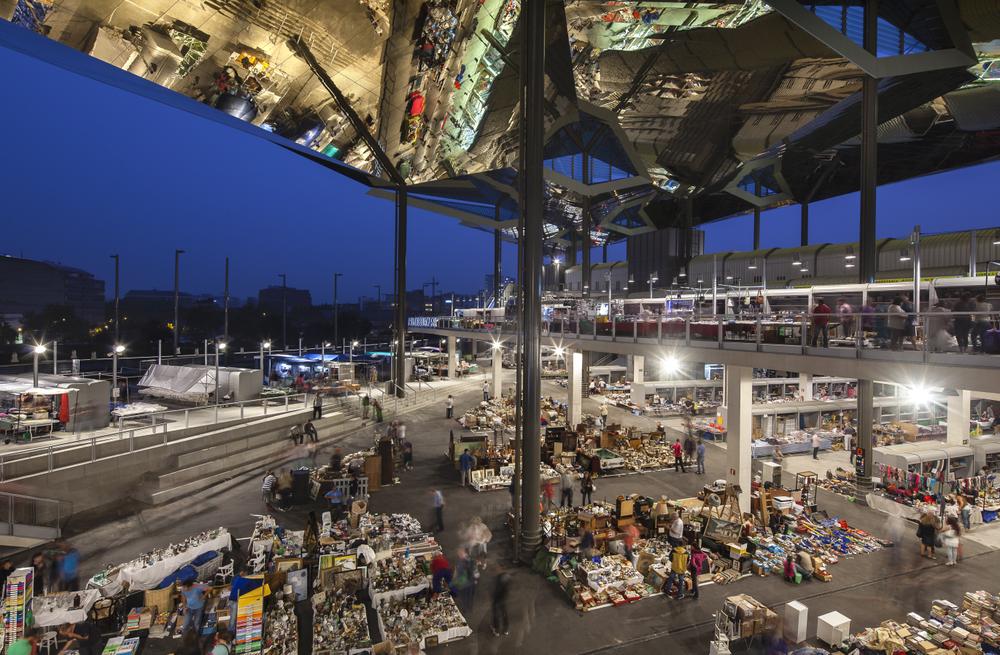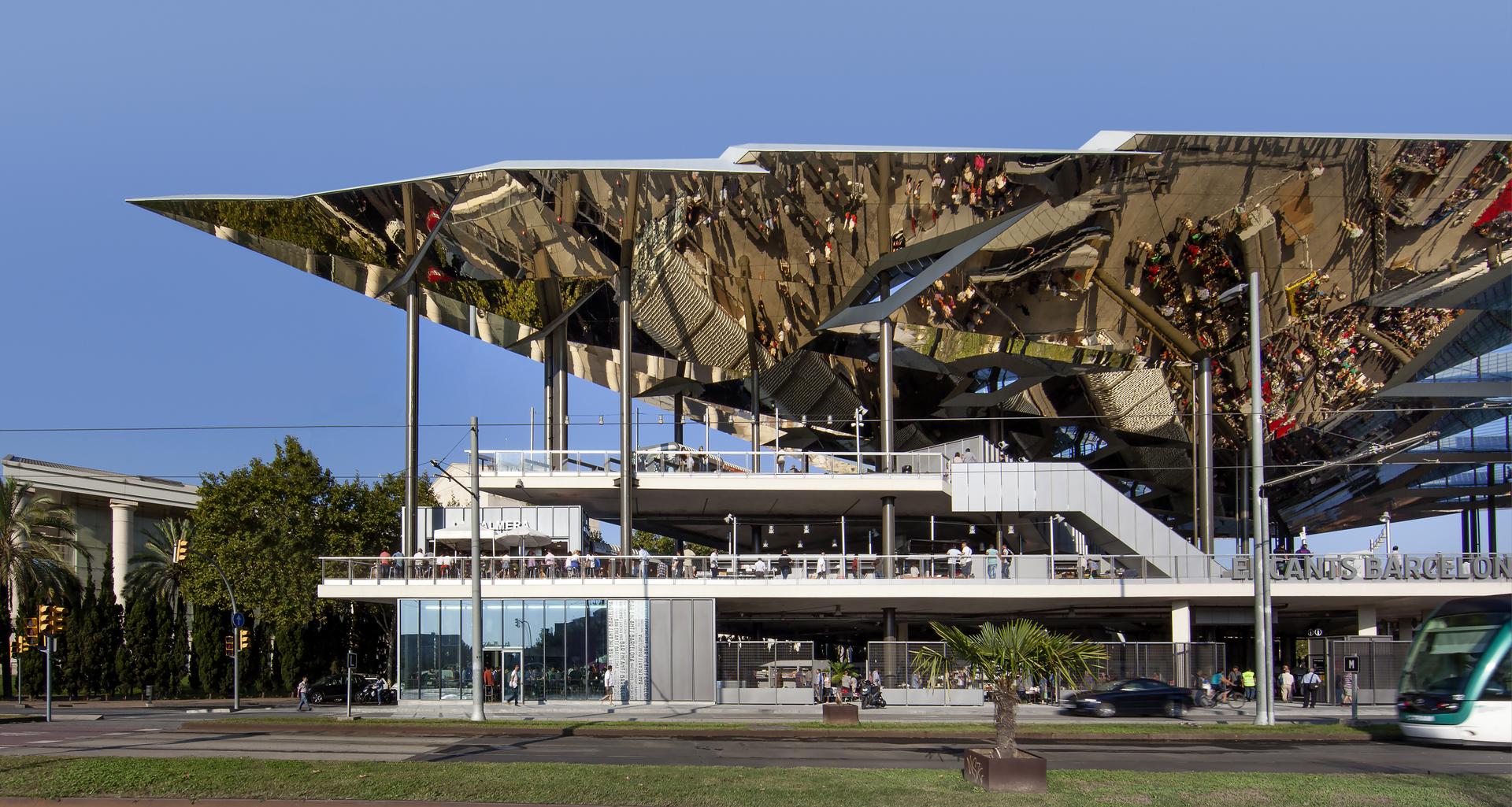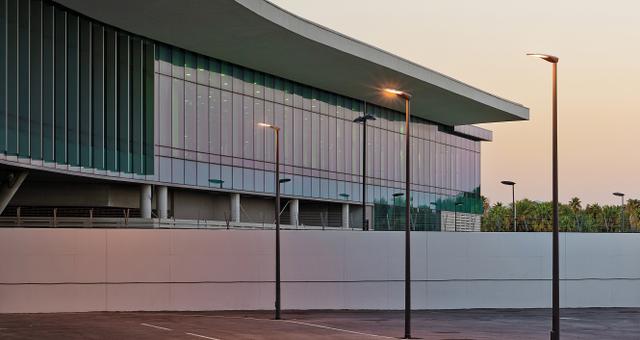Encants Barcelona
Architect: b720 Fermín Vázquez Arquitectos
Lighting Designer: artec3 Maurici Ginés
Technical Architect: Projects & Facilities Managements
Devoloper: Barcelona d'Infraestructures Municipals (BIMSA), (Ayuntamiento de Barcelona)
Constructor: OHL
Facilities Engineering: Grupo JG
Structure: BOMA
Facilites Management: EXCOVER - MANEL AVILES
Year: 2013
Lamp solution: Shot and Step Air luminaires
Gallery










Description
Situated in Barcelona, the new market Encants Barcelona of Fira de Bellcaire, better known as Encants Vells, is located in the vicinity of the Bosquet and its transfer is one of the pieces that will facilitate the deployment of the Metropolitan General Plan modifications in the surroundings of Glories, an initiative to improve mobility, the public transport system and the management of the facilities in the area.
The new Encants Market in Barcelona is installed as a mediation device between the reform of the Glories Square and the axis of the Meridiana, an area popularly known as Bosquet de les Glories. The b720 proposal presents a continuous platform (or commercial square) at various levels as a suitable surface for all commercial activities. By folding the platform the different levels of the street are combined, understanding the market as a large covered square, capable of infusing activity to all parts of the program. The new facility, defined as "functional, open and modern" intends, from the structural point of view, to protect the business of the weather under its cover, while retaining the feel of outdoor shopping. The proposed commercial solution (stops and auction) is mainly located at street level and is not under any building except for the cover itself, creating a commercial open space with main façade to the Meridiana Avenue and the Glories Square. The remaining commercial offer which the market now has (compounded by the rest of stops not at street level), and those types of stores that offer new offer and the services that may have (restoration, playroom, library, offices, multipurpose room...) are located on the zero level while preserving the feeling of buying street. The project includes an underground parking for 300 cars, loading and unloading area, storage area, luggage storage, offices and other ancillary services.
The cover, main element of urban recognition, protects the commercial activities and at the same time it becomes a reflection mechanism of the city into the market. Each structural module has different inclinations to reflect light, atmosphere and landscape.
Natural lighting is resolved because it seeps through the urban space that is completely open to the outside, and it bounces and reflects through the cover material. As for artificial lighting, it was needed the same uniformity as in natural light, especially taking into account the type of application of space. For this 500 SHOT spotlights were installed, with different optics and powers and placed according to the space to be illuminated. In the top 4m high floor 35W SHOT with street optics were used; in the inferior 8m hight floor, 150W SHOT with street optics were installed, and also in this area perimeter the spotlights were installed with spot optics as they should project directly to the central square. In addition, in the market stalls LAMP STEP AIR luminaires that were manufactured with 1x80W special powers to get the area lighting target were installed.
Convened by the Barcelona City Council through the municipal company BIMSA, the ruling was made public on April 22th, 2008. The surface of the new market will be 32,466 m2, with a commercial area of 17,000 m2.
Do you need more information?
We can help you




